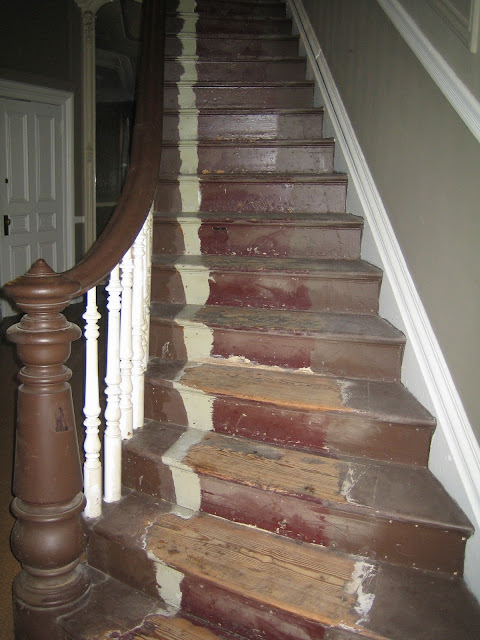The entrance hall has seen it all. Funny stories abound about the house from all and sundry who have had the fortune (or misfortune) to make its acquaintance. One such story involved a tenant who, obviously in need of some quick cash, hooked up a hose pipe to the washing machines in the basement, fed the pipe through the window, and started his own make-shift car-wash on the corner. Nice! I am sure the previous owner was thrilled to receive the water bill. Indeed, when I first pressed my nose up against the glass panels of the front door, the first thing that struck me were the mirrors, followed, very quickly, by a shock of outlandish wallpaper. Trés bordello-chic. I had two choices. Get rid of the wallpaper. Or consider an alternative career as a Madame. Did Oscar Wilde not once proclaim, "Either that wall paper goes, or I do?" So all that remains today is one square meter, in homage to the original owner, a wallpaper merchant...
Note the hideous '70's closet built under the staircase.
The careful removal of the wallpaper, revealing that the plaster beneath was surprising in tact. Also, note the maroon carpet on the treads...
Post closet-removal, revealing another layer of wallpaper. Luckily the mosaic floor was more or less pristine after the demolition.
Removing the maroon carpet was a massive task. Especially getting all the giant nails up, removing the paint and goo, and then hand-sanding each tread and riser.
Pretty afternoon light reflection from the leaded glass fanlight above the front door...
The finished project (is it ever quite finished, though?)


























































